























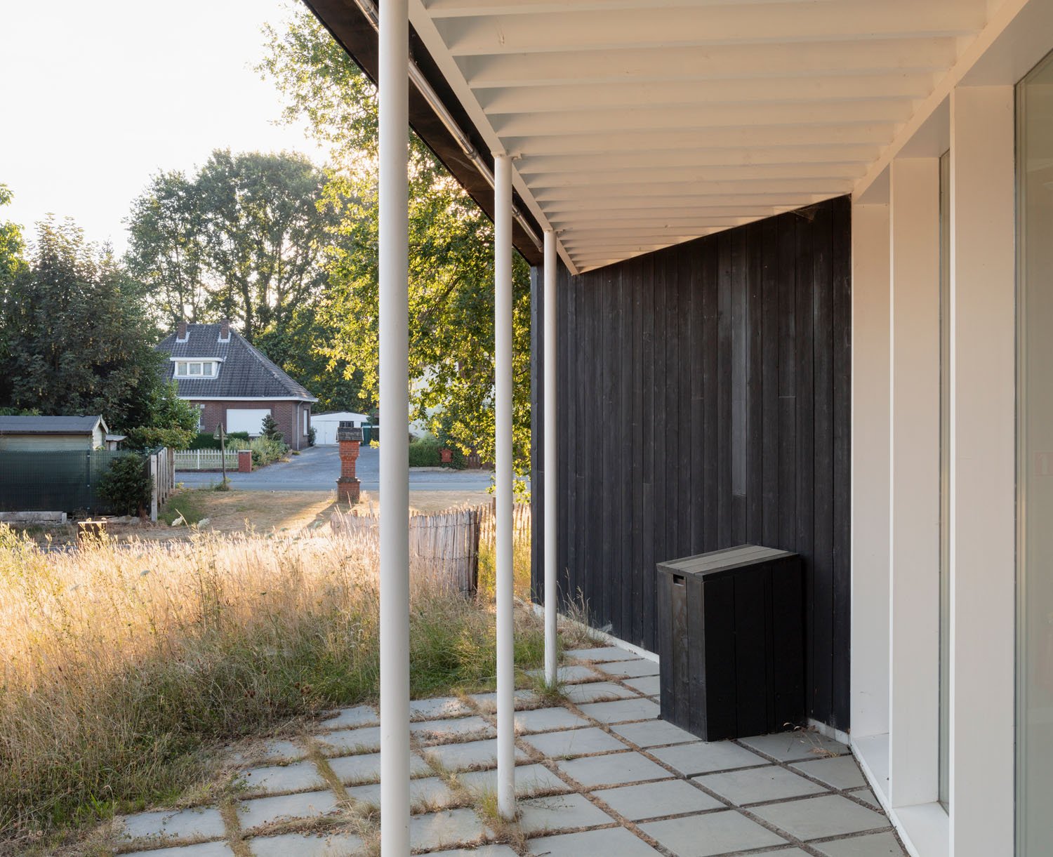

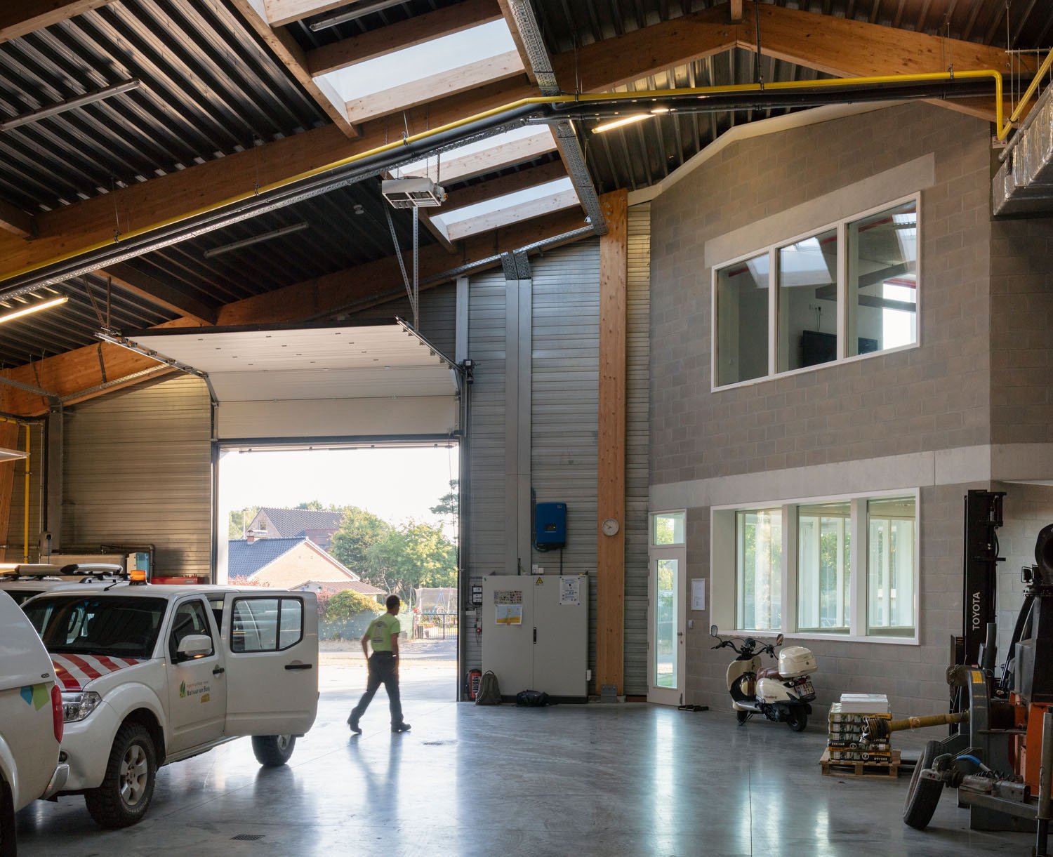

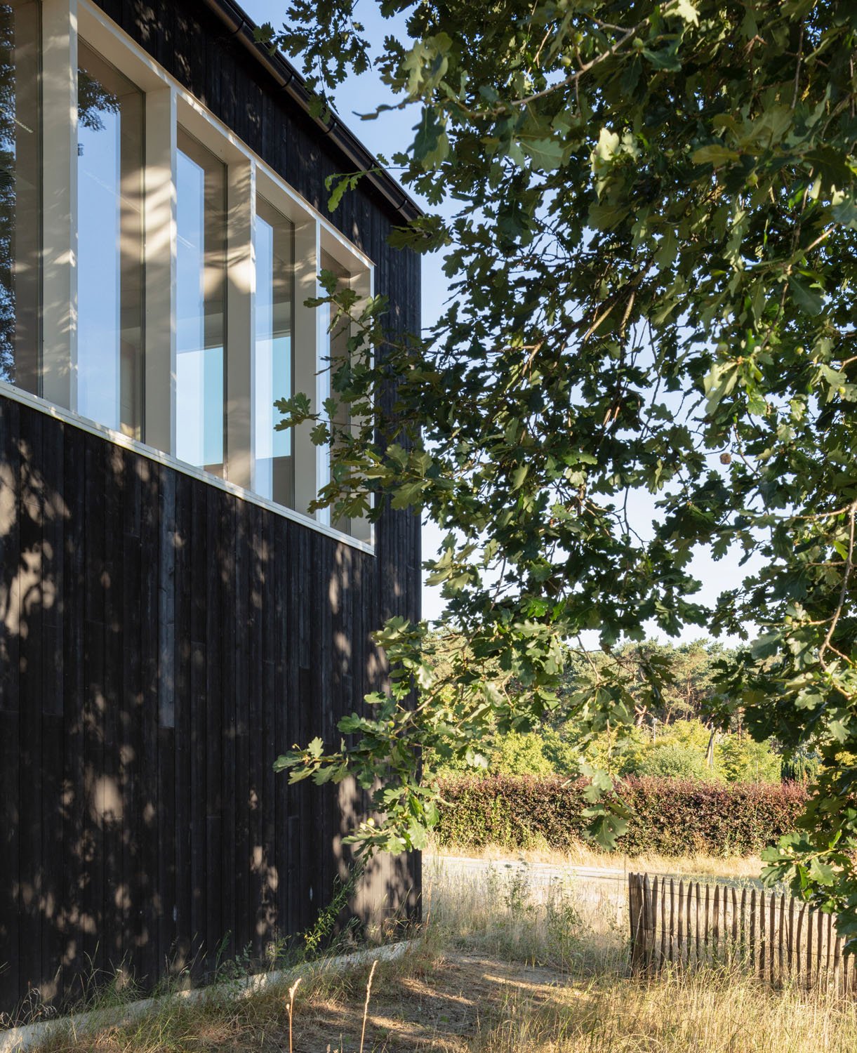


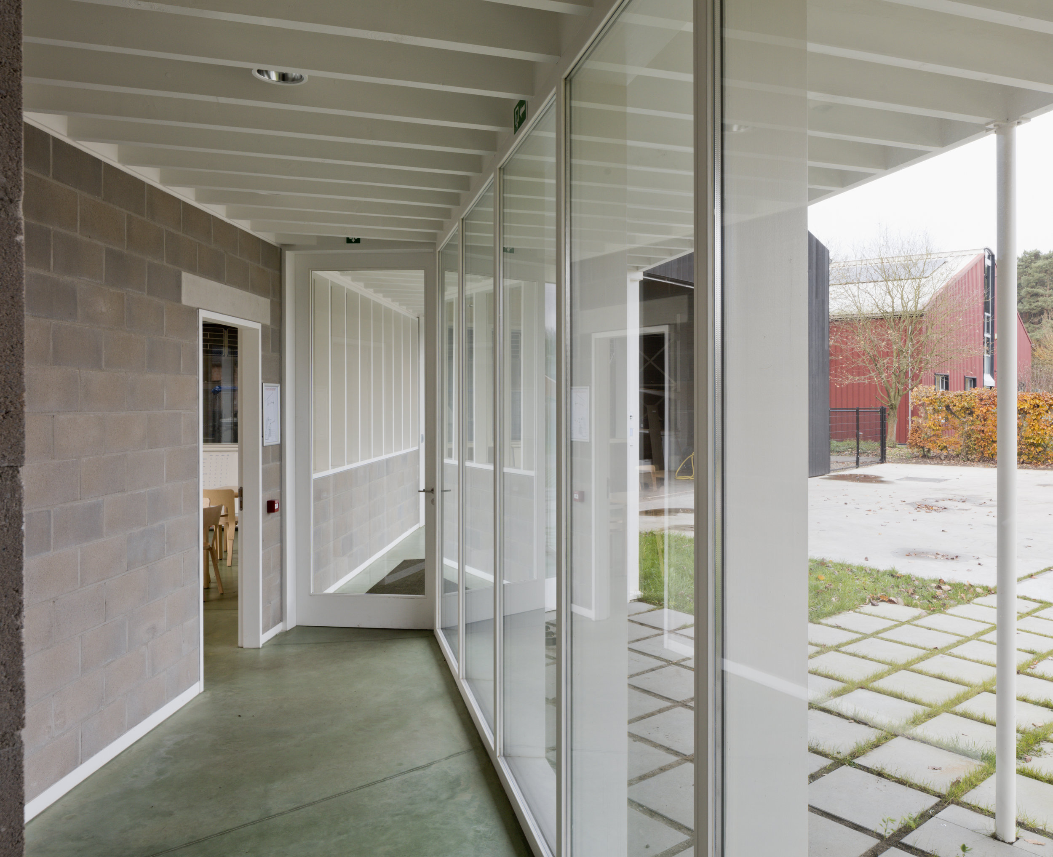











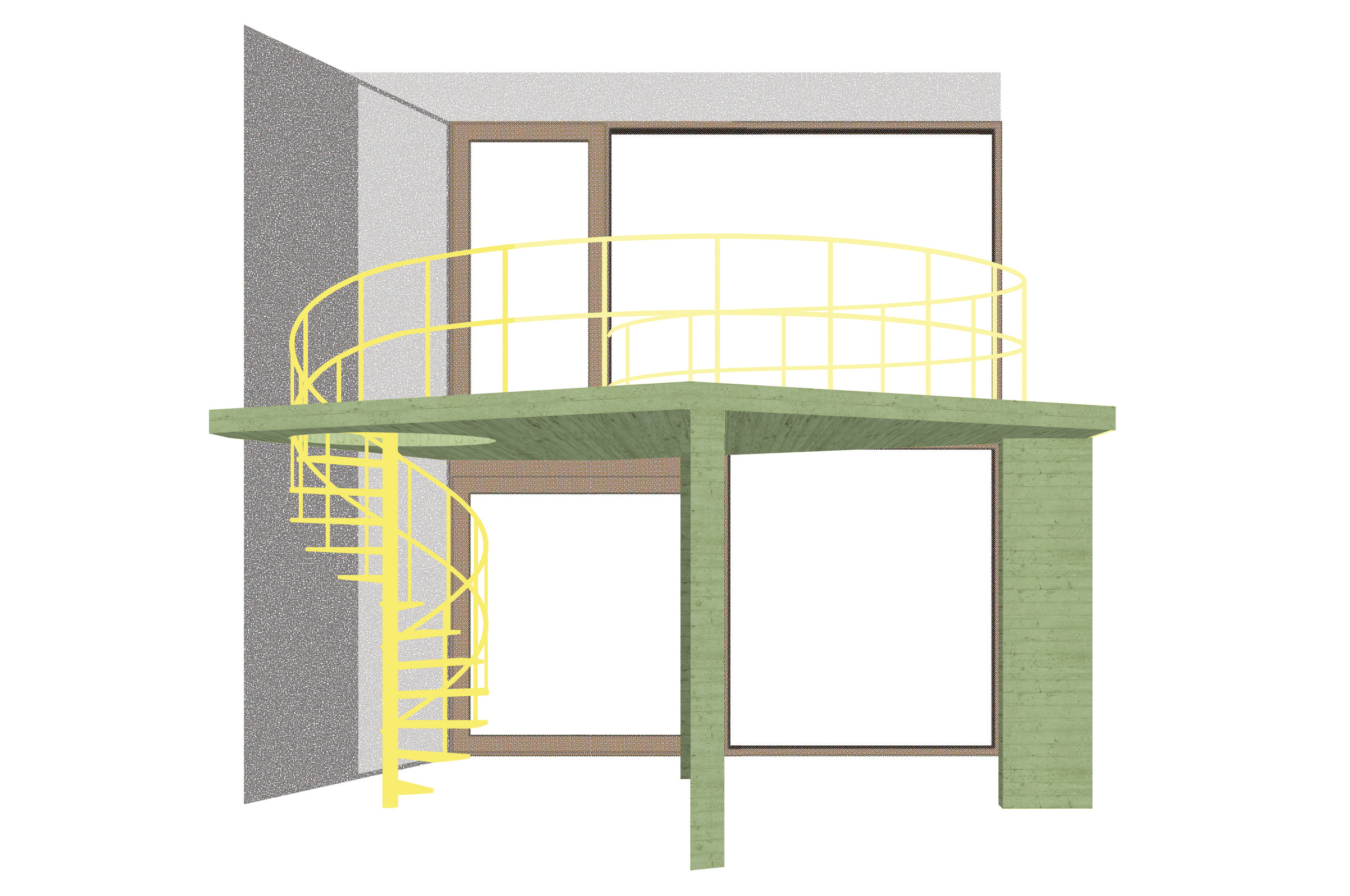
















Ground floor renovation of a family house
(Antwerp, under construction)
(Image ‘3 citronen’ by Geert Vanoorlé, photo Phile Deprez)
View tower along the Westerschelde _ constructed from locally grown poplar wood
(Terneuzen NL, 2021)
Competition design
Extension of a family house with a wooden barrel vault
Photos Michiel De Cleene
(Kortrijk, 2022)
View tower for a forest near Roeselare.
Entirely constructed with claybricks gained from a quarry on site and baked in a nearby brick factory.
With BACK architectenbureau, AE architecten and studiebureau Mouton.
Competition, 1st prize.
Offices and shed for the Agency for nature and forests of the Flemish Government. The office is close to energy neutral, the added warmth is gained from wood-leftovers from the forest
photos Michiel De Cleene
(2017, Hechtel-Eksel)
Conversion of a butcher’s shop into a house for the retired owners
photos Stijn Bollaert
(2016, Kuurne)
Extension of a family-house with a garden studio / elevated terrace
Under construction
(2017, Deurne)
Competition design for a museum shop connecting the Alvar Aalto Museum and the Museum of Central Finland
(2015, Yyväskylä, Finland)
Extension and reorganisation of a split-level family house
photos Stijn Bollaert
(2016, Kortrijk)
Extension and reorganisation of a split-level family house
(2016, Kortrijk)
Photo Stijn Bollaert
Combination and interior of two casco appartments twenty stories high
(2014, Antwerp)
Ground floor renovation of a family house
(Antwerp, under construction)
(Image ‘3 citronen’ by Geert Vanoorlé, photo Phile Deprez)
View tower along the Westerschelde _ constructed from locally grown poplar wood
(Terneuzen NL, 2021)
Competition design
Extension of a family house with a wooden barrel vault
Photos Michiel De Cleene
(Kortrijk, 2022)
View tower for a forest near Roeselare.
Entirely constructed with claybricks gained from a quarry on site and baked in a nearby brick factory.
With BACK architectenbureau, AE architecten and studiebureau Mouton.
Competition, 1st prize.
Offices and shed for the Agency for nature and forests of the Flemish Government. The office is close to energy neutral, the added warmth is gained from wood-leftovers from the forest
photos Michiel De Cleene
(2017, Hechtel-Eksel)
Conversion of a butcher’s shop into a house for the retired owners
photos Stijn Bollaert
(2016, Kuurne)
Extension of a family-house with a garden studio / elevated terrace
Under construction
(2017, Deurne)
Competition design for a museum shop connecting the Alvar Aalto Museum and the Museum of Central Finland
(2015, Yyväskylä, Finland)
Extension and reorganisation of a split-level family house
photos Stijn Bollaert
(2016, Kortrijk)
Extension and reorganisation of a split-level family house
(2016, Kortrijk)
Photo Stijn Bollaert
Combination and interior of two casco appartments twenty stories high
(2014, Antwerp)